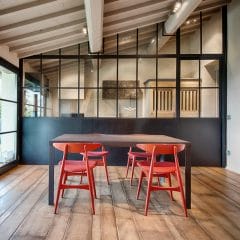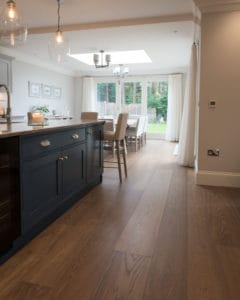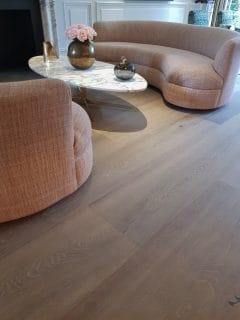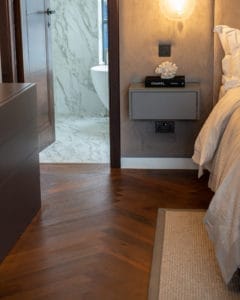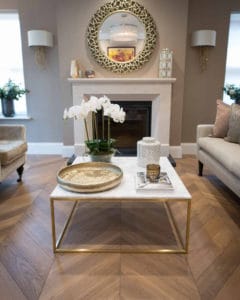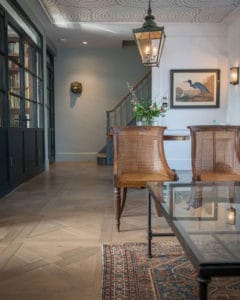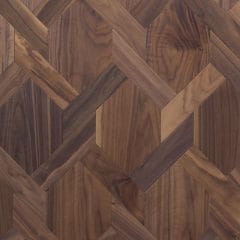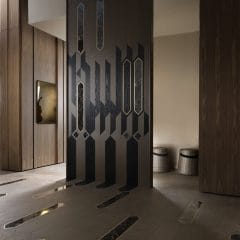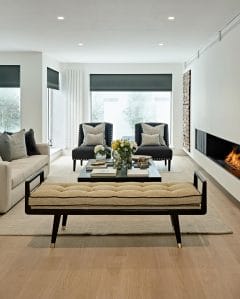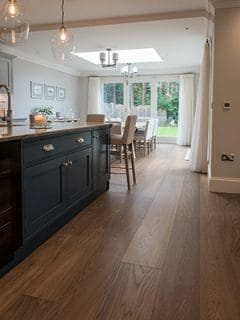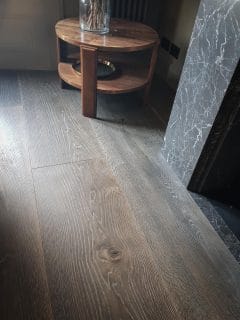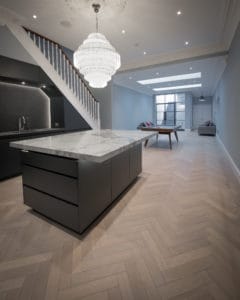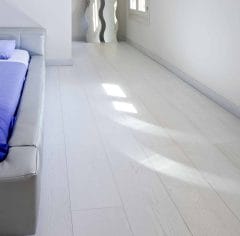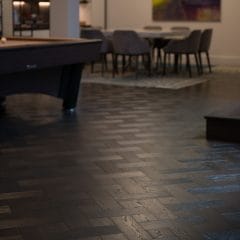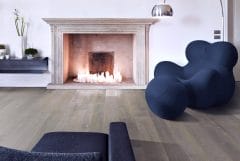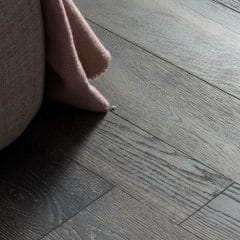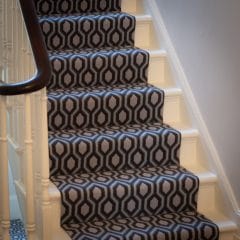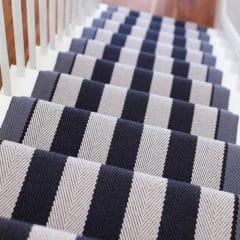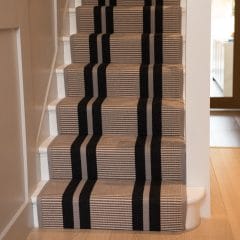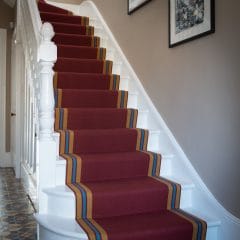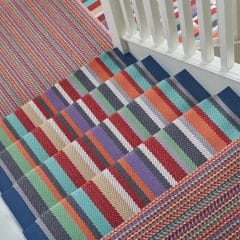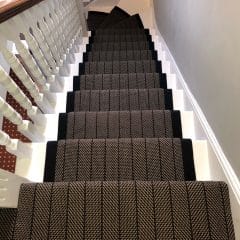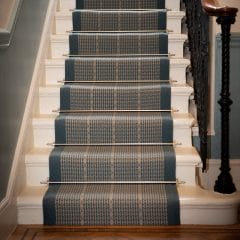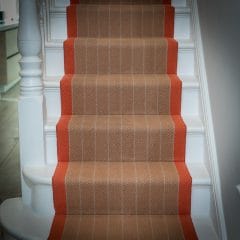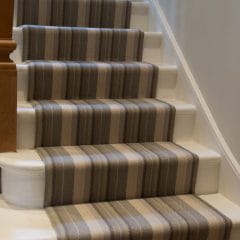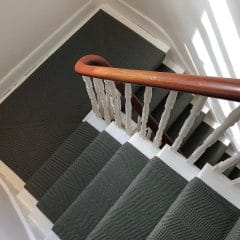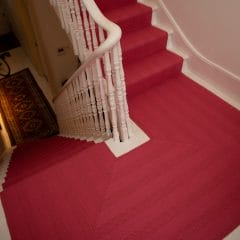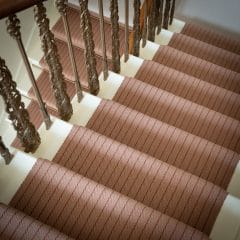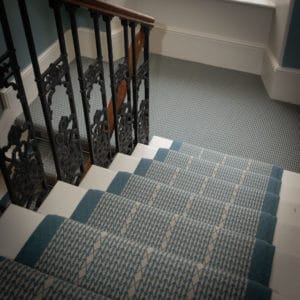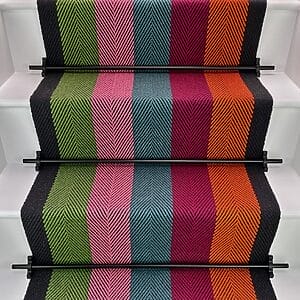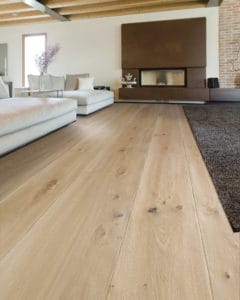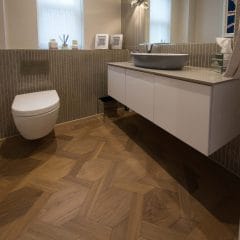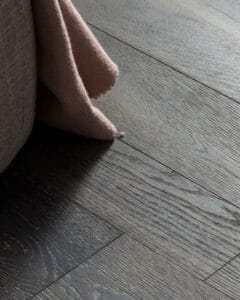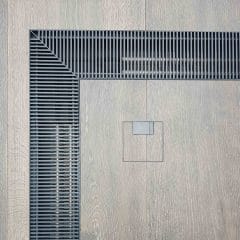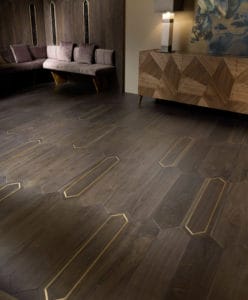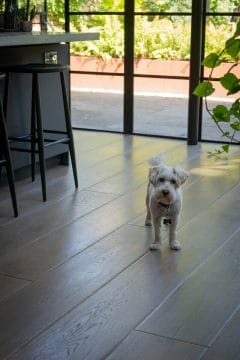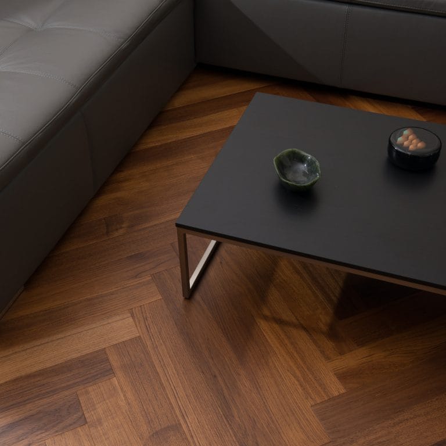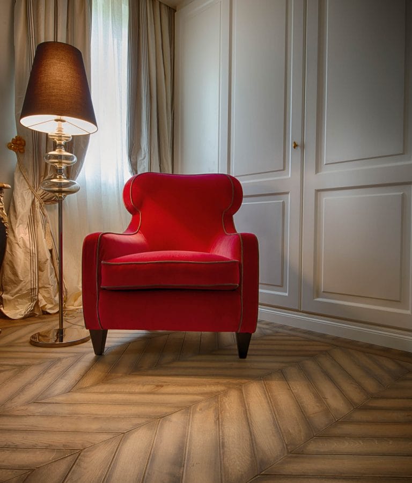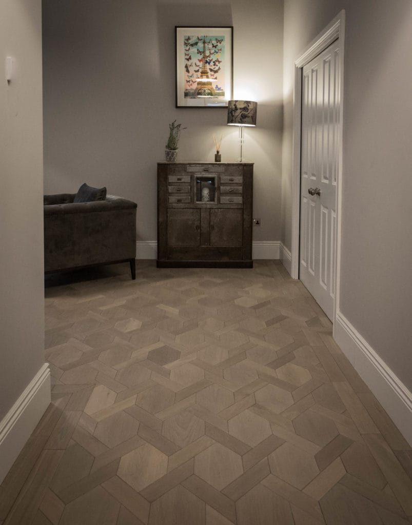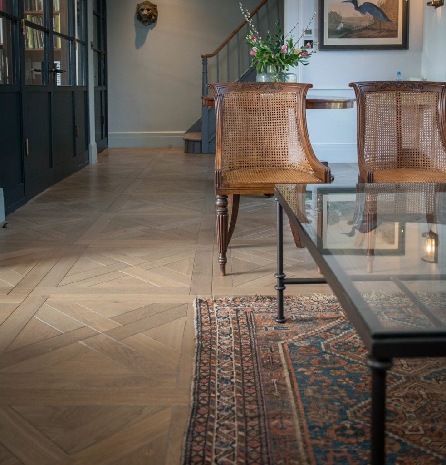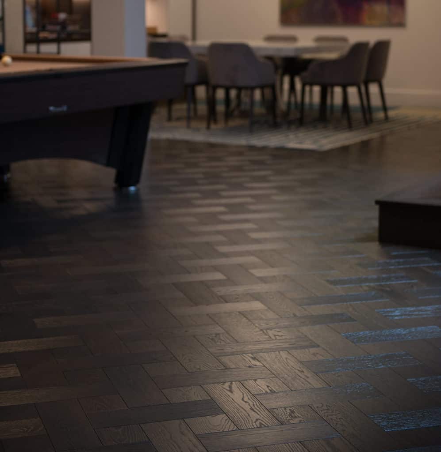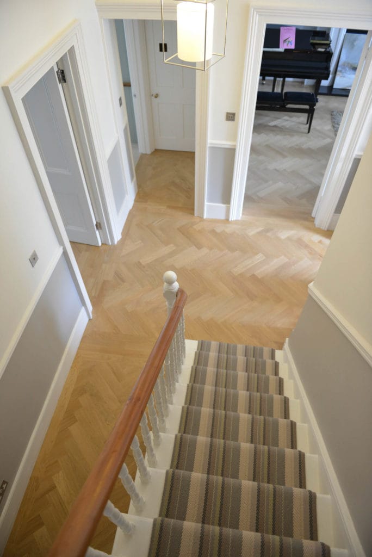If you are thinking of having parquet flooring fitted, you will probably have quite a few questions that need answering. There are many types of wood floor parquet and the path to choosing a product can be daunting. Look no further, here at Urbane Living we are here to help answer some of those questions.
Types of Paquet
Herringbone
Oak Herringbone flooring is the most common, simplest and most cost effective as there is the least wastage and minimal cuts. Even with herringbone there are many options, all making a considerable impact to the look.
- Double Herringbone – laying 2 pieces together.
- Large Herringbone – 120 to 150mm wide
- Oversized Herringbone 180 to 240mm wide
- Narrow and long 65 to 70mm
- Standard size – here at Urbane Living we see the standard as 90 x 450mm (or slightly longer lengths)
Chevron
This design works well in smaller spaces as it can make a room appear larger than it is. Generally installed parallel to the wall. Engineered Oak Chevron parquet will give a slightly more contemporary feel and is also regular choice in chic Parisian apartments. A little more expensive than herringbone due to the wastage when cutting. Again there are variations of the design such as:
- 45° angle and 30° angle
- Wide Chevron such as 135mm or wider
- Standard size, 90mm wide is agood standard size
Inlaid Parquet
More complex patterns can be achieved to in lay multiple shapes to create a pattern. Simple patterns include Basket weave flooring, Continuous Versailles, Mansion weave, to more custom shapes. The size of the pieces are important as they can change the look of the floor.
Panel Design
Panel parquet flooring is making more complex patterns into a panel. The classic design is Versailles Panel but there are many more designs from simple to complex. Its also possible to mix different panels by alternating between 2 designs. A key consideration is the direction to lay the panels 45° or parallel to the room. Panel parquet floors are more expensive as there are many more cuts, increase in labour to make them and more wastage.
Marquetry Flooring
The most complex flooring that requires a very high level of expertise and craftsmanship is Marquetry. Often mixing multiple types of species of timber, even metal and marble to create ornate designs such as a flower shape or even a logo. Demanded by the most prestigious projects will require considerable budget.
Designing the layout of your parquet
Once you have chosen a pattern its time to design the layout of the pattern and how it works with your room and other areas. Things to consider are:
2 line border, 1 Line border or no border
Bordering your parquet is an important consideration, as it will have an impact on the look and budget. At times a border is essential if your are installing into multiple room. Consider that walls are never 100% straight or parallel to adjacent rooms. Without a border your pattern will continue into the next room and will likely to become out of line with a wall. Another consideration is that each room will have a focal point such as a fireplace, an alcove or door, without a border you will not be able to separate the rooms and use focal point for each room. Borders can be created either parallel to the walls or inwards to create a book-end look. Make a feature of your border by installing an inlay strip using a contrasting colour such as brass, bronze or different type of wood such as a Wenge inset strip.
No border – no border will require less workmanship saving money,
1 line border using planks – 1 line borders work well if space is limited or as in the picture to create a minimal look
2 line border – a traditional method using 2 pieces of the battens parallel to the wall. For larger rooms it is possible to lay the battens inwards to provide a bookcase look, often found in stately homes and ballrooms.
Inset strips – an elegant way to add detail to the border. traditionally using Wenge or American Walnut to achieve contrast and definition.
Curved walls and joinery – it is possible to continue a border around a curved feature as in the picture with the stairs.
Direction of your parquet
Generally you will lay a Herringbone or Chevron wood floor in the focal direction of the room, such as laying parquet flooring towards the windows or a fireplace. A panel floor depending on the design can be laid 45° to a wall, Versailles panels take well to this design although wastage will go up a little. Changing direction between rooms is perfectly fine, e.g. a hallway will always look best with the pattern going down the length.
Tip: if your room has a focal point such as a fireplace use this as the direction to lay the parquet and provide a starting point.
Engineered, Overlay or Block Parquet?
Block parquet is generally 18 or 20mm thick made from solid wood with or without a tongue and groove profile. This is our least preferred option as it is dimensional unstable and most likely to have gaps appear between the pieces.
Overlay parquet uses battens of timber usually around 8-10mm thick bonded to a plywood subfloor. This is the traditionalist floor as how parquet flooring has been installed for hundreds of years. Its easier to work with and the final finish once properly sanded, filled, primed and finished provides a stunning floor. The downside to this floor is that you are limited to the colours that can be done on site rather than the complex colours a factory finished floor can achieve. It also takes much longer to install this type of floor taking into consideration acclimatisation, laying, filling and finishing. One advantage of this floor that it is easier to source for rare cuts of timber such as quarter sawn or rift sawn oak.
Engineered Parquet flooring is the most stable option, while the cost of the material is significantly more expensive than solid oak parquet the labour to install is less as there is no finishing needed on site, however once installed expect to pay an extra 20% from overlay parquet. The key benefit of engineered parquet flooring is that the machines and tools available allow for a complex colours and finishes.
How much does parquet flooring cost?
Traditional overlay unfinished solid oak herringbone will be the most cost effective. The materials are relatively inexpensive as you are purchasing unfinished solid oak battens. The labour cost is considerably more as there is so much more labour intensive tasks required to install the floor and apply the seal to the floor. However the overall cost will be more cost effective. Be prepared for a much longer installation time.
Total cost approx £150/m2 for prime grade oak
Fully finished engineered oak herringbone will be slightly more expensive than the traditional unfinished overlay. The labour will be considerably cheaper but the material costs will be higher. The advantages are that you have a much wider choice of colours, the floor is suitable for underfloor heating and can be installed much quicker.
Total cost approx £180/m2 for prime grade engineered oak oiled
Are there any extra costs? Yes, expect to pay extra if you want a 2 line border, a more complex colour, sub floor preparation and skirting boards installed
For more expert advice visit one of our London Showrooms or speak to one of our parquet specialists







